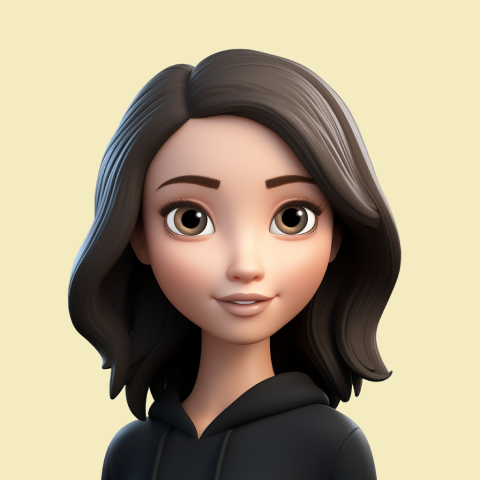Facade Engineer
ABS Facade INT. OPC
Descrição do Trabalho
Benefícios
Benefícios gerenciados pelo Governo
Pagamento no décimo terceiro mês, Fundo Pag-Ibig, Saúde, SSS/GSIS
Saúde e Bem-Estar
HMO
Outros
Festas do Escritório
Benefícios de Habilidades
Panorâmica de Bem Estado
Tempo de desligamento e Saída
Licença médica, Férias Deixadas
Descrição:
Role Purpose
The key expectation in this role are;
- Support the facades team in delivering their current workload
- Improve our detailing standards as part of our constant improvement strategy
- Maintain client relationships
- Develop design intent drawings for tender, incorporating 2D plan and vertical section details
- Create 3D interface details to support project clarity and execution
- Produce panelisation drawings and system mark-ups to ensure precision and alignment with project requirements
Duties
Your key tasks and responsibilities will be:
- Provide 2D drafting using AutoCAD software in delivering Shop Drawing packages for facade / curtain wall projects and reparing material schedules
- Assist in the delivery of detailed facade tender packages
- Monitor modelling and maintain direct communications with Architects, Clients, Engineers, Project Leaders etc. and update drawings as required
- Produce details of facade systems based on architectural sketches
- Coordinate and monitor submission schedules to ensure production of deliverables to agreed timelines and within budget
- Coordinate with the relevant parties to raise/resolve project related issues which could affect the delivery of the documentation
- Maintain internal document control of drawings
- Review and evaluate design
Requisito
Qualifications, Skills & Experience
Qualifications
- Degree or diploma holder in Mechanical / Civil / Structural Engineering or Building Design (Architectural)
Skills
- Knowledge of 3D geometrical analysis (Grasshopper, Excel, etc.)
- Knowledge of graphic software (Photoshop, InDesign, etc.)
- Experience in fabrication drawing packages and completing 3D drawings using AutoCAD ideal
- Knowledge of BIM building software and experience in developing BIM models and detail drawings
- highly advantageous
- Knowledge of steel, aluminium and glass required with proven experience
- Fabrication / assembly drawing knowledge
- Knowledge of 3D design software (Rhino, Sketch-Up, etc.)
- Ability to conceptualise and design practical solutions
- Proficiency in Word, Excel, Outlook, etc.
Experience
- Demonstrated experience in facade / curtain wall detailing & drafting
- Demonstrated experience in providing drafting using AutoCAD software in delivering shop drawing packages / architectural tender drawing packages for facade / curtain wall projects
Personal Attributes
- Proactive and motivated with a desire to achieve high standards.
- Demonstrates flexibility, a willingness to learn, and the ability to apply new skills.
- Team player with a collaborative attitude and a sense of urgency when appropriate.
- Confident, reliable, and committed to delivering quality outcomes for projects and clients.
- Ability to work to tight deadlines
- Exceptional attention to detail and accuracy
- Ability to communicate professionally (written and verbal)
ROSE ANN ZARAGOZA
H.R OFFICERABS Facade INT. OPC
Ativo dentro de três dias
Local de trabalho
Unit 305, 3rd Floor, Jollibee Center. H3H5+M8H, Jollibee Center, San Miguel Avenue, Ortigas Center, Pasig, 1605 Metro Manila, Philippines
Postado em 02 April 2025
Safety Officer
 Outsource Asia International Multi-purpose Cooperative
Outsource Asia International Multi-purpose CooperativeR$2.5-3.6K[Mensual]
No - Pasig1-3 Anos ExpBacharelTempo Inteiro

Lyka BasaHR
BIM Modeler
 Digital Engineering Professionals
Digital Engineering ProfessionalsNegociável
No - Pasig1-3 Anos ExpBacharelTempo Inteiro

BossHR Manager
PIPING ENGINEER
 Zachry Philippines, Inc.
Zachry Philippines, Inc.Negociável
No - Pasig1-3 Anos ExpEdu não necessárioContrato

BossHR Manager
HVAC Engineer
 AirconEx Philippines Inc.
AirconEx Philippines Inc.R$2-2.5K[Mensual]
No - Pasig1-3 Anos ExpBacharelTempo Inteiro

Jocelyn MayolaHR Officer
Safety Officer 3 (With 24-hour TOT Training)
 Based on Scientia Inc.
Based on Scientia Inc.R$2-2.5K[Mensual]
No - Pasig1-3 Anos ExpEdu não necessárioTempo Inteiro

Janine BarroTalent Acquisition Analyst

ABS Facade INT. OPC
<50 Funcionários
BPO & Centro de Chamadas
View jobs hiring
Sign In to Chat with Boss
Bossjob Safety Reminder
If the position requires you to work overseas, please be vigilant and beware of fraud.
If you encounter an employer who has the following actions during your job search, please report it immediately
- withholds your ID,
- requires you to provide a guarantee or collects property,
- forces you to invest or raise funds,
- collects illicit benefits,
- or other illegal situations.
